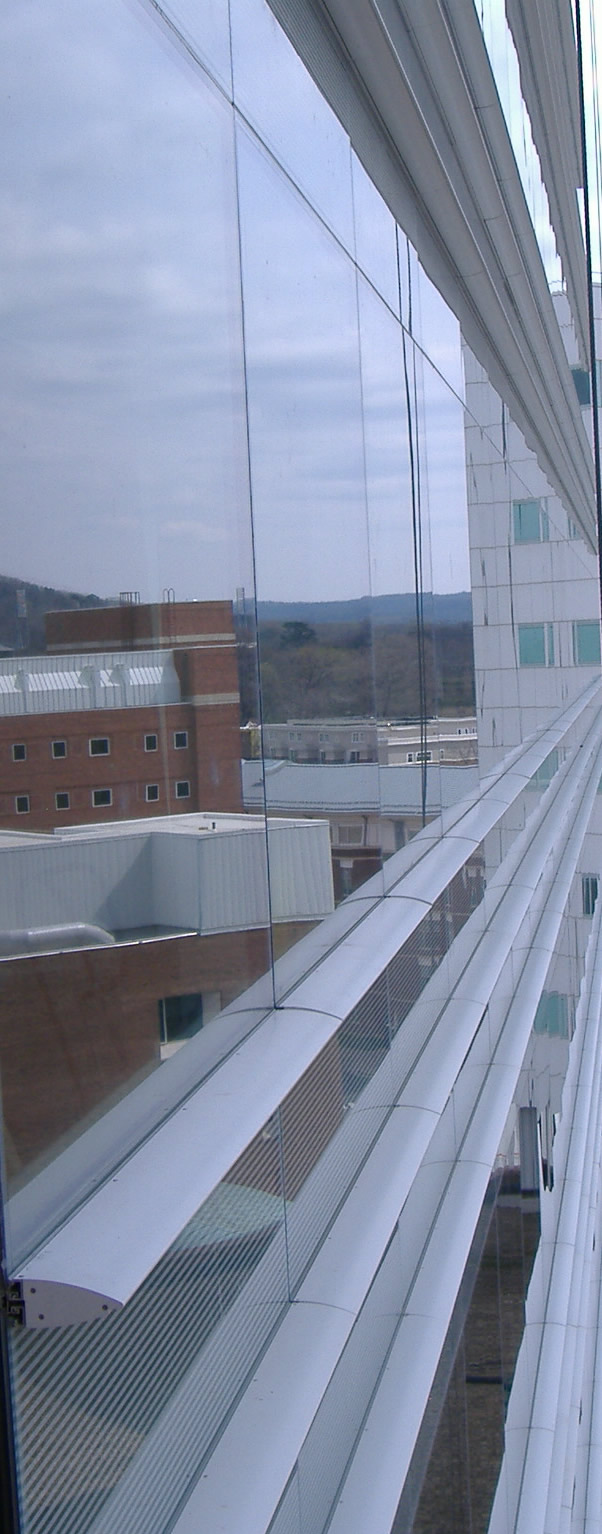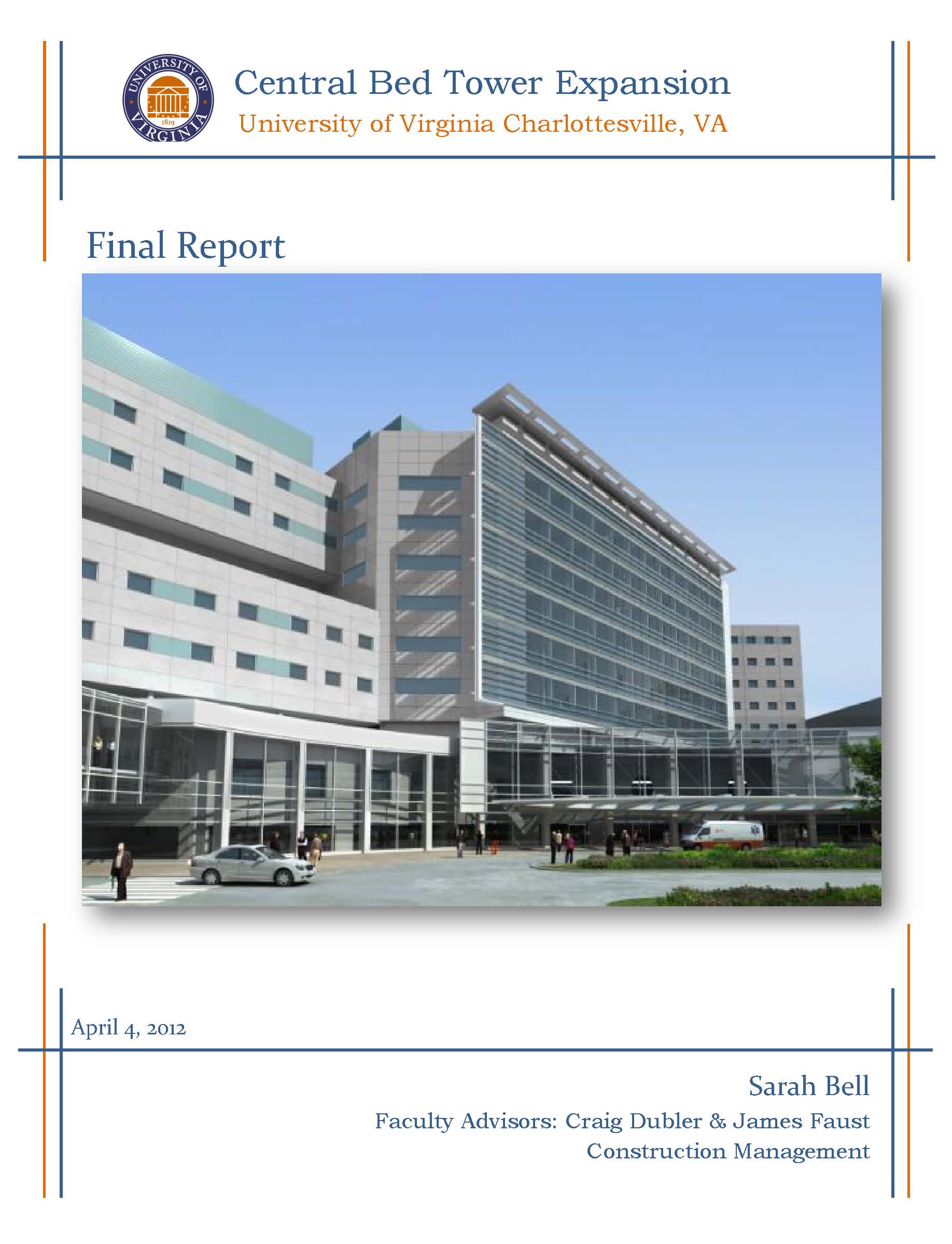 |
| Final Report |
Final Report
This Senior Thesis Final Report is intended to discuss the findings, conclusions, and recommendations of the four analyses performed on the University of Virginia's Hospital Bed Expansion in charlottesville, VA. This project features a 60,000 SF expansion along with a 70,000 SF renovation of the existing facility. The expansion/renovation will add 70 new private patient rooms across five floors. Each performed analysis has the intention of bettering the project design and construction through cost and schedule reduction, value engineering, and quality control. |
 |
| Executive Summary |
Analysis #1 - Schedule Reduction via Acoustical Walls (Breadth)
The goal of this analysis was to find a means of reducing the construction schedule. Becuase the hospital is still an occupied facility, time restrictions have been implemented to reduce possible disturbances to the patients and staff due to high noise volumes, vibrations, and dust control. This analysis looked into the feasibility of utilizing prefabricated acoustical walls to isolate and suppress construction. The wall design proved beneficial in isolating the noise levels; however, a solution could readily be found for vibrations traveling through the structure. |
Analysis #2 - Quality Control and Schedule Reduction via BIM Implementation
The goal of this analysis was to find a means of reducing the construction schedule while also providing a more quality experience during construction for the hospital patrons. This analysis suggested that a phased schedule tied into a detailed 3D model would create a more organized sequence while providing more clarity for construction teams and hospital patrons. The phased schedule/model is believed to aid in the schedule savings and be a benefit to all parties; however, it was recommended that a more simplified 3D model be used due to the feasibility of creating a 3D model in deatil.
|
Analysis #3 - Value Engineering via Energy Design of Photovoltaic Facade Change (Breadth)
The goal of this analysis was to add value to the hospital expansion by maintaining a unique facade that would help alleviate the electrical load. The Photovoltaic Glass Units (PVGU) were believed to provide efficient privacy for the patient rooms, maintain an excellent insulating value, and produce an efficient amount of power during the day. In order to follow the current facade design, a total of 576 windows were needed. The toatl power produced by these units is around 112.4 kW and would save around $3,310.48 per year. |
Analysis #4 - Schedule Reduction via Prefabricated MEP Systems
The goal of this analysis was to find a means of reducing the construction schedule. Prefabrication has become a popular method to aid in schedule reduction on projects. The above ceiling MEP rough-in was altered to include prefabricated racks and individual units. After interviewing industry professionals, it was found that the implementation of prefabricated MEP systems could save between 50%-80% of total labor hours. Further calculations found that a 44% cost savings can be expected when utilizing prefabricated MEP on this project. |
|
|
Note: While great efforts have been taken to provide accurate and complete information on the pages of CPEP, please be aware that the information contained herewith is considered a work-in-progress for this thesis project. Modifications and changes related to the original building designs and construction methodologies for this senior thesis project are solely the interpretation of Sarah Bell. Changes and discrepancies in no way imply that the original design contained errors or was flawed. Differing assumptions, code references, requirements, and methodologies have been incorporated into this thesis project; therefore, investigation results may vary from the original design. |



